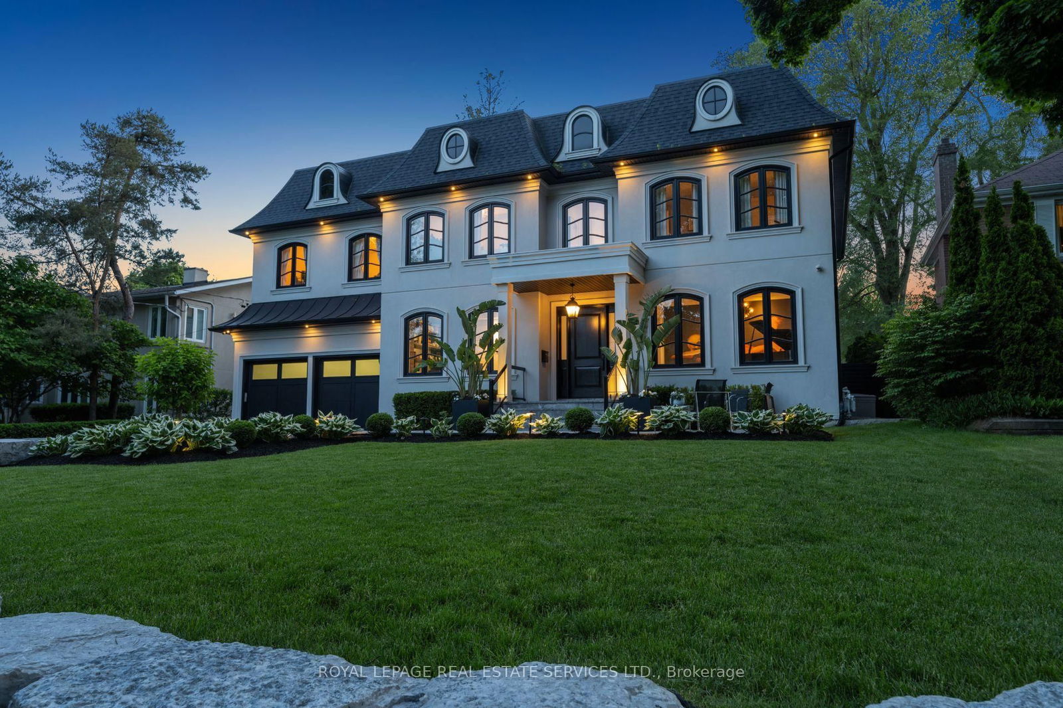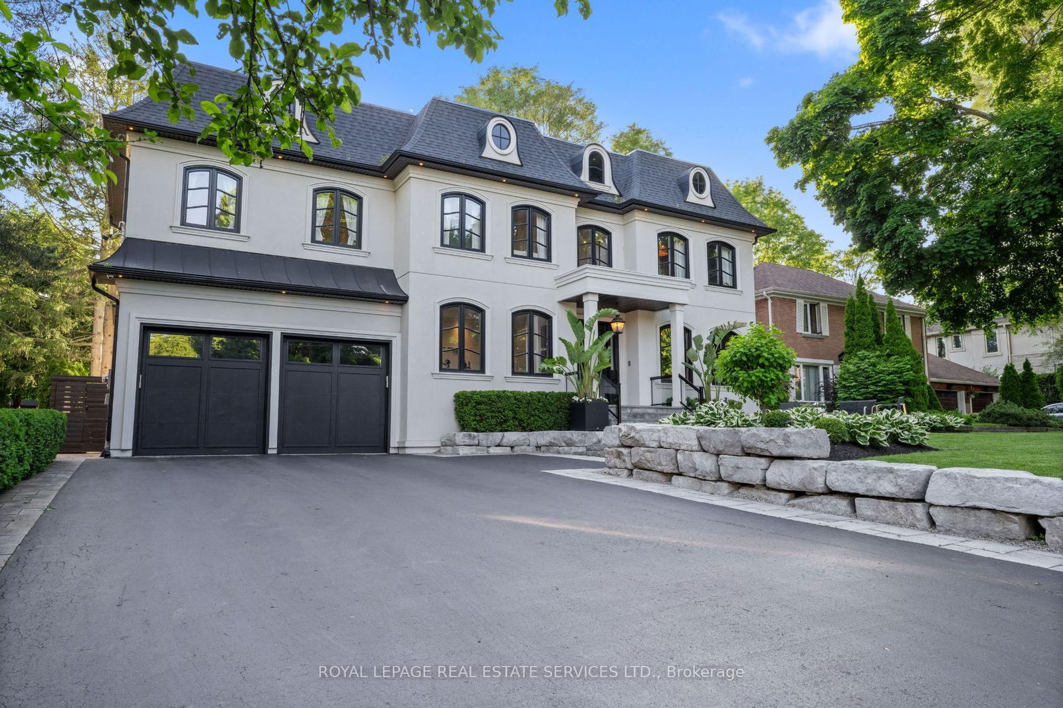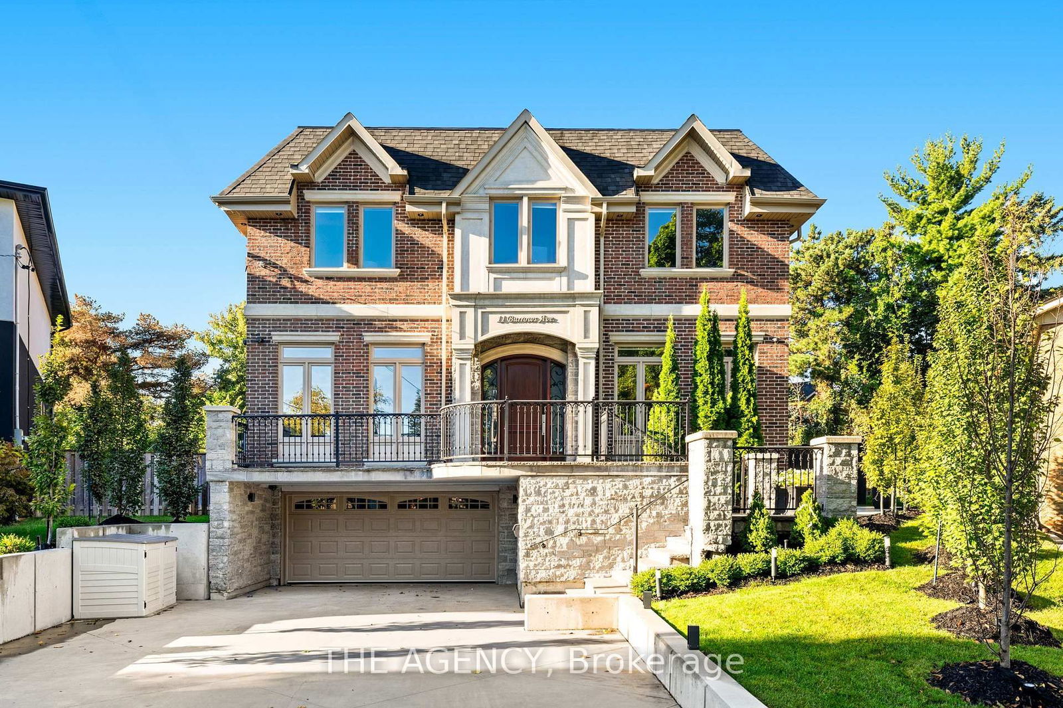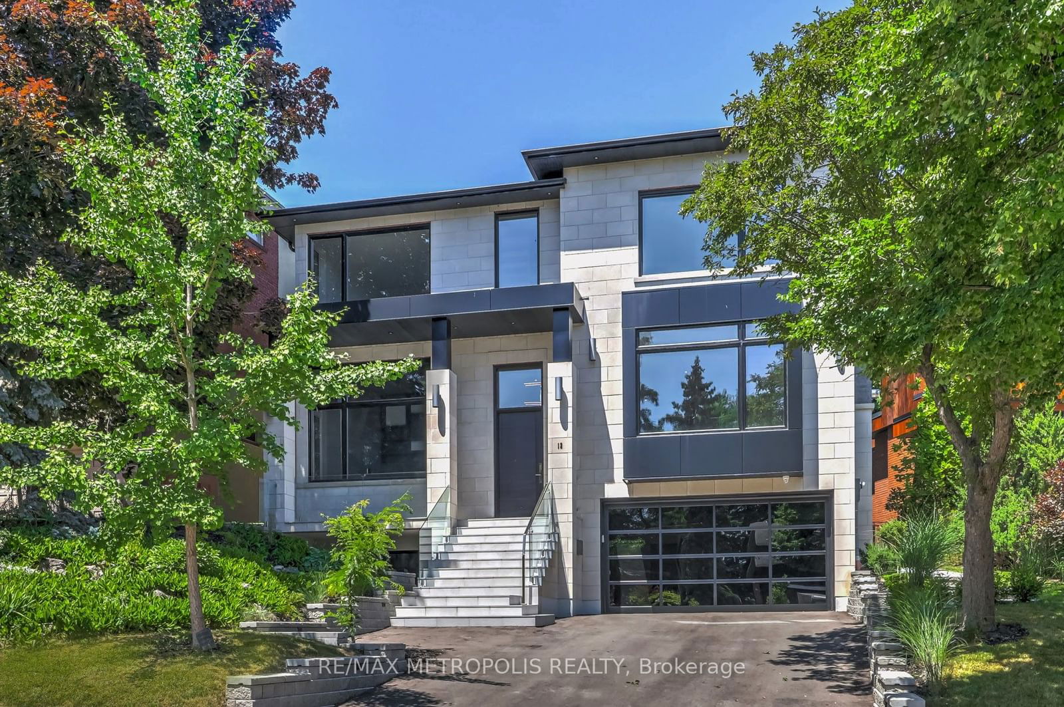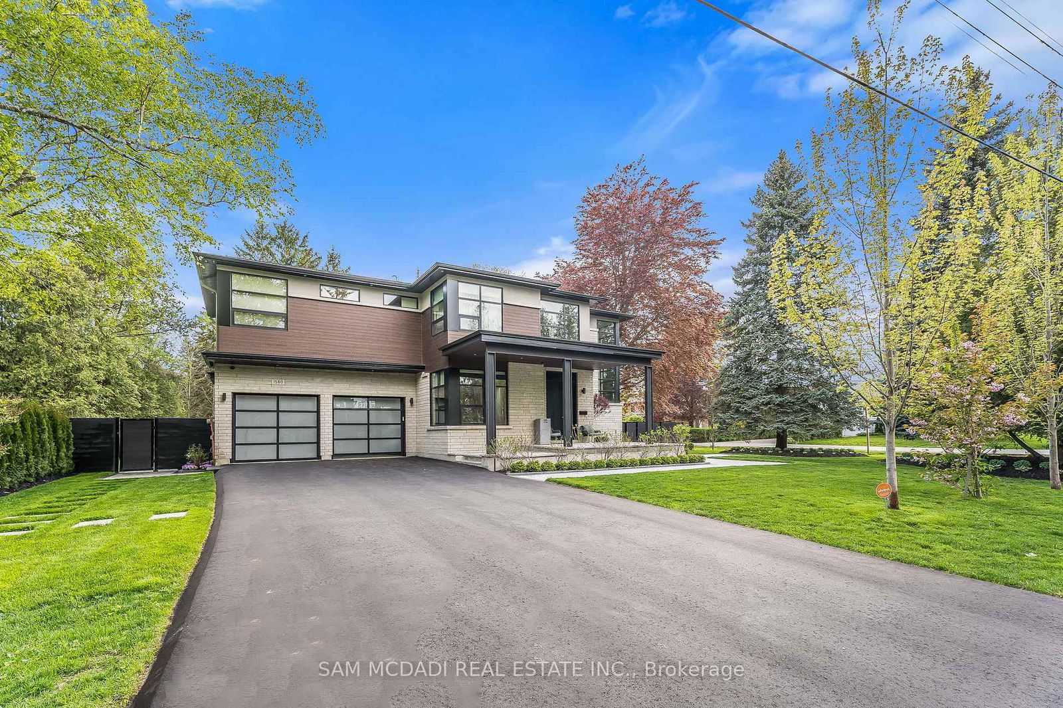Overview
-
Property Type
Detached, 2-Storey
-
Bedrooms
4 + 1
-
Bathrooms
6
-
Basement
Finished + Full
-
Kitchen
1
-
Total Parking
9 (3 Attached Garage)
-
Lot Size
120x70 (Feet)
-
Taxes
$17,059.65 (2024)
-
Type
Freehold
Property description for 22 Birchcroft Road, Toronto, Princess-Rosethorn, M9A 2L4
Property History for 22 Birchcroft Road, Toronto, Princess-Rosethorn, M9A 2L4
This property has been sold 3 times before.
To view this property's sale price history please sign in or register
Local Real Estate Price Trends
Active listings
Average Selling Price of a Detached
May 2025
$2,301,697
Last 3 Months
$2,003,174
Last 12 Months
$2,193,788
May 2024
$2,039,750
Last 3 Months LY
$2,182,841
Last 12 Months LY
$2,257,676
Change
Change
Change
Historical Average Selling Price of a Detached in Princess-Rosethorn
Average Selling Price
3 years ago
$2,127,083
Average Selling Price
5 years ago
$1,613,333
Average Selling Price
10 years ago
$1,189,048
Change
Change
Change
How many days Detached takes to sell (DOM)
May 2025
14
Last 3 Months
14
Last 12 Months
28
May 2024
19
Last 3 Months LY
26
Last 12 Months LY
24
Change
Change
Change
Average Selling price
Mortgage Calculator
This data is for informational purposes only.
|
Mortgage Payment per month |
|
|
Principal Amount |
Interest |
|
Total Payable |
Amortization |
Closing Cost Calculator
This data is for informational purposes only.
* A down payment of less than 20% is permitted only for first-time home buyers purchasing their principal residence. The minimum down payment required is 5% for the portion of the purchase price up to $500,000, and 10% for the portion between $500,000 and $1,500,000. For properties priced over $1,500,000, a minimum down payment of 20% is required.

